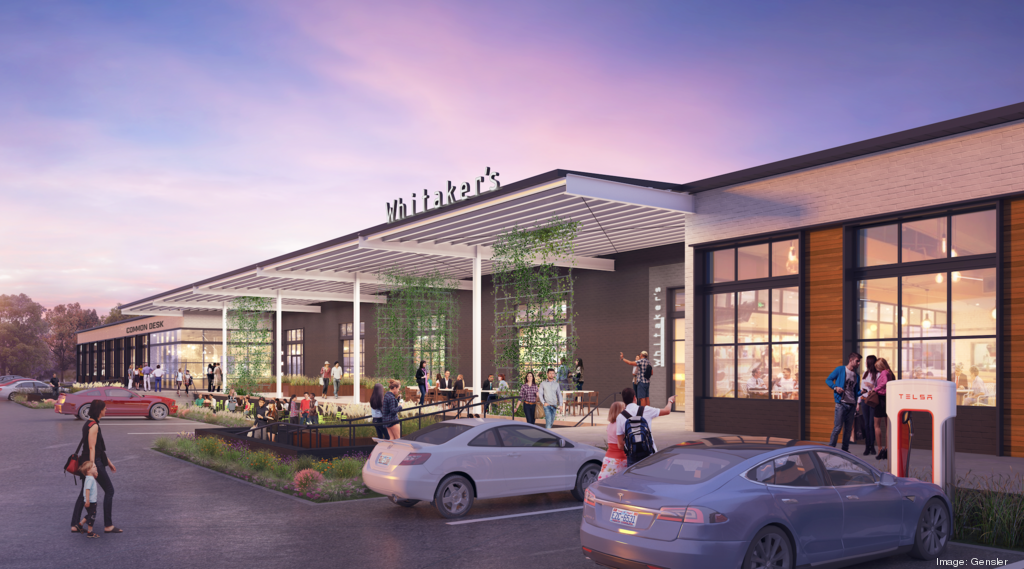East End Market - Raleigh firms team up for big mixed-use development
A pair of real estate companies are partnering to conquer a large project in a part of Raleigh that's seeing a boom in development.
Raleigh real estate companies SLI Capital and Atlas Stark are working on the East End Market PD with plans calling for up to 500 residential units and nearly 400,000 square feet of commercial space east of Five Points.
The project is situated on 11.1 acres at the corner of Wake Forest and E. Whitaker Mill roads and is close to Dock 1053.
“We’ve been working on the project for a couple of years and fortunately assembled enough land there to submit the master plan,” said Mr. Kane. “We’re excited for the prospects for it.”
The project is near Grubb Ventures upcoming Iron Works development on the site of the former Peden Steel facility. The mixed-use development calls for hundreds of residential units and 500,000 square feet of creative office space.
Altogether, the East End Market PD rezoning would allow for up to 344,508 square feet of office and medical space, 9,120 square feet of retail, 40,777 square feet of bar and restaurant space and 500 residential units. These may include townhomes, apartments or other types of multi-family units.
When complete, Kane said the project will likely feature closer to 300,000 square feet of commercial space and around 475 residential units.
The development will be built across five tracts, with the tallest up to 15 stories, three zoned for up to seven stories and one up to five stories.
The plans limit the maximum height to five stories closest to an adjacent neighborhood, and then transitions to a 7-story maximum height limit toward the center of the property and its eastern edge. The largest buildings will be concentrated near the intersection of Wake Forest Road and E. Whitaker Mill Road, according to the filings.



